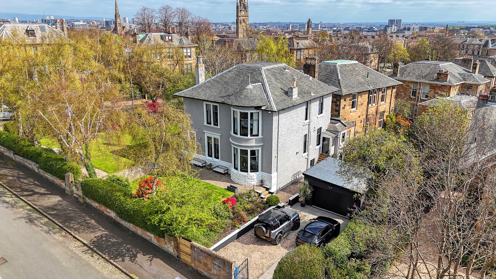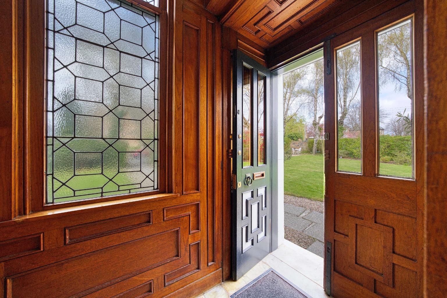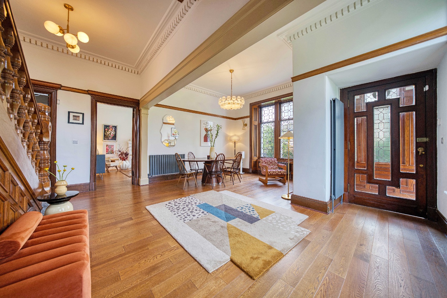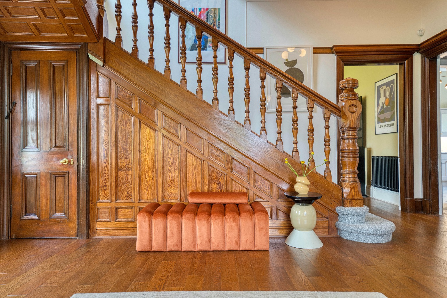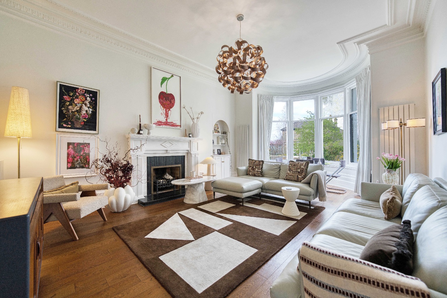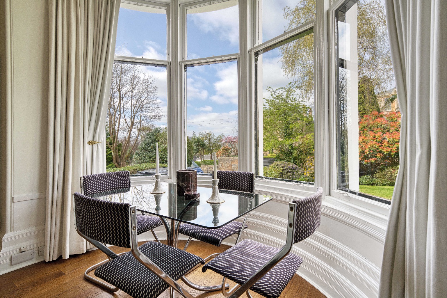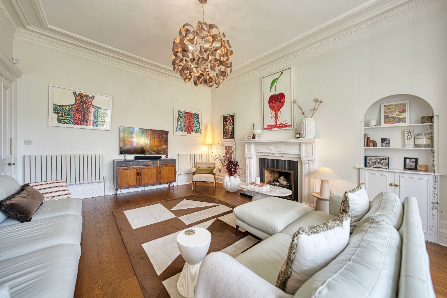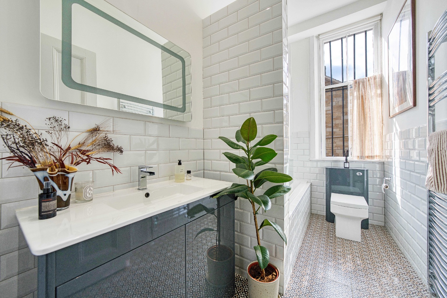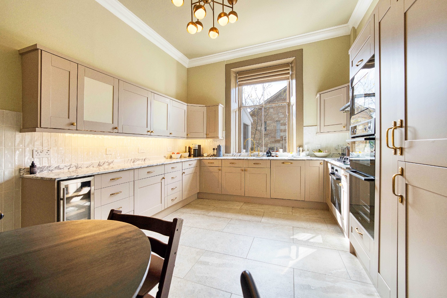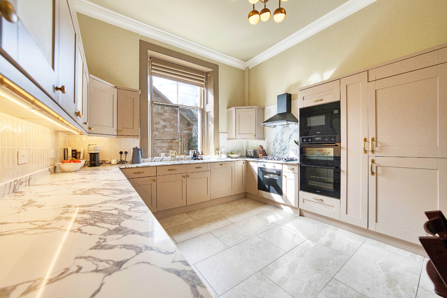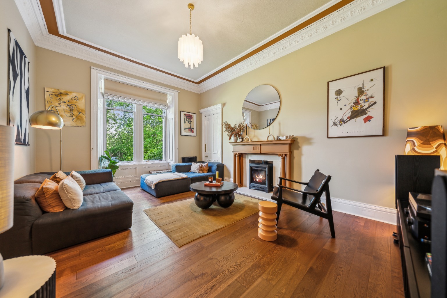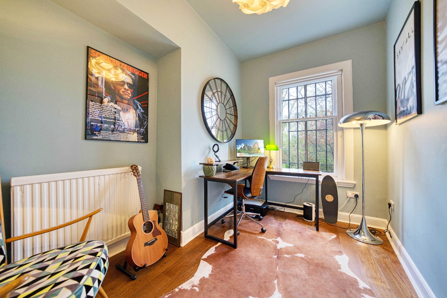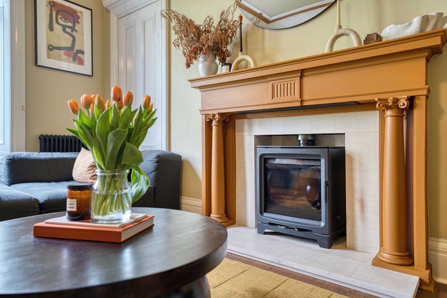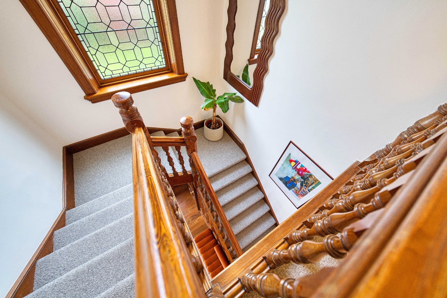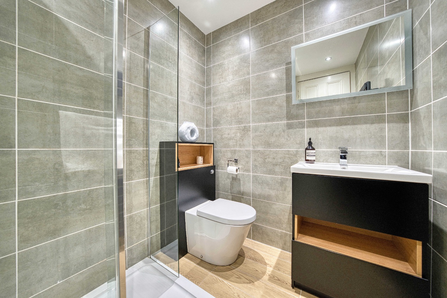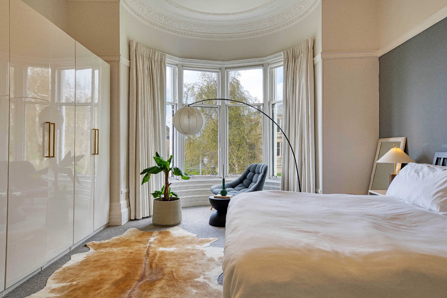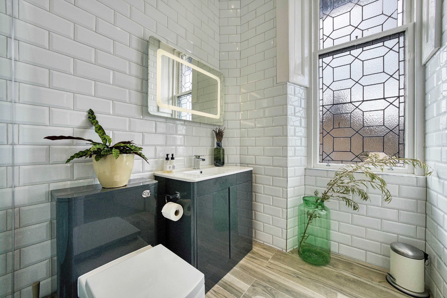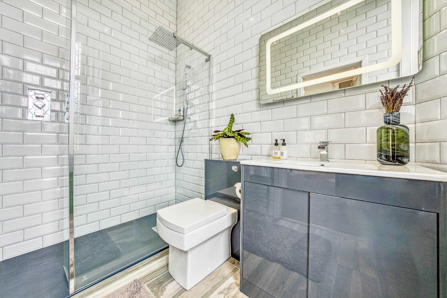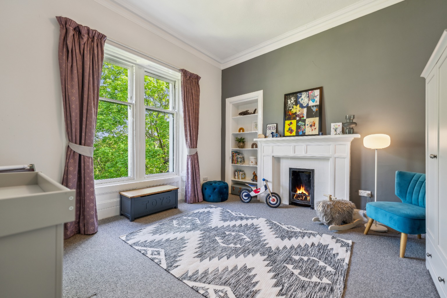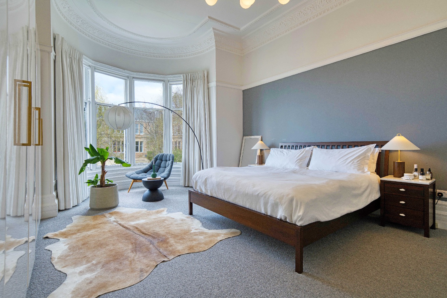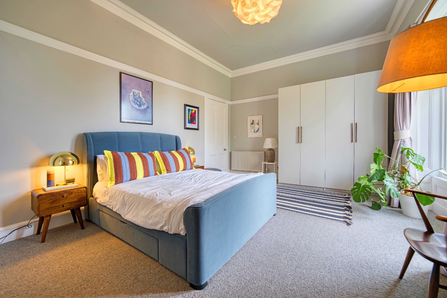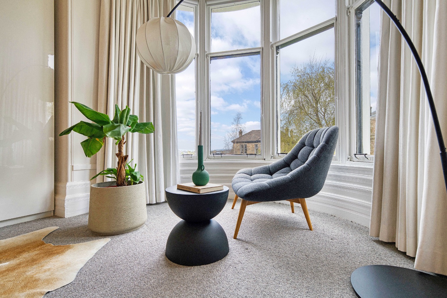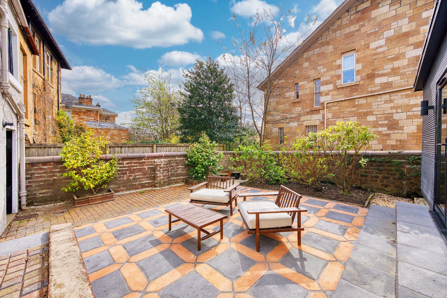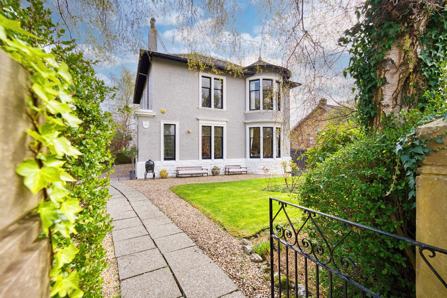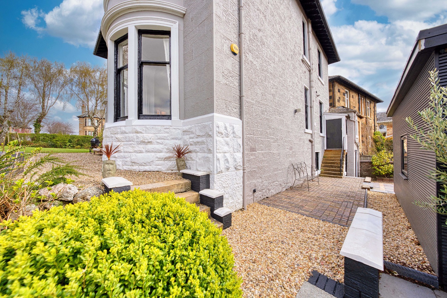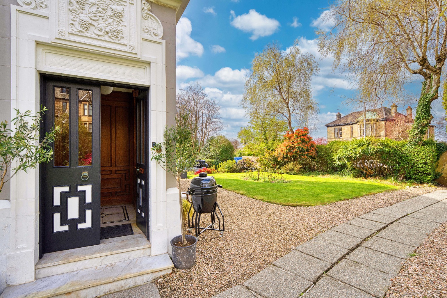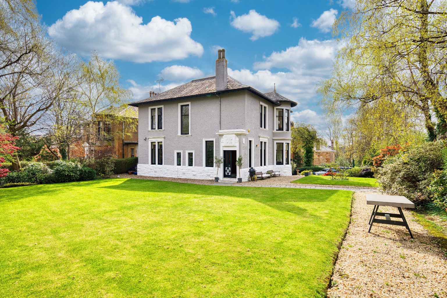Set within generous corner grounds at the junction of Leslie Road and Newark Drive, this distinguished sandstone villa provides substantial and flexible family accommodation over eight principal apartments, thoughtfully arranged across two main levels.
Set within generous corner grounds at the junction of Leslie Road and Newark Drive, this distinguished sandstone villa provides substantial and flexible family accommodation over eight principal apartments, thoughtfully arranged across two main levels. Under the meticulous stewardship of the current owners, the property has been comprehensively renovated and sympathetically upgraded, skilfully blending contemporary design elements with the home’s abundant period character. An early viewing is highly recommended to fully appreciate the impressive standard of finish and flexibility offered by this exceptional family home.
Internally, the ground floor accommodation begins with a traditional sandstone portico leading into a bright entrance vestibule. A striking reception hallway, rich in original wood panelling and magnificent period stained glass, doubles as a spacious and welcoming dining or entertaining area, reflecting both the property's heritage and contemporary improvements.
The elegant formal lounge occupies a prime position at the front of the property, featuring a prominent bay window, exquisite cornice work, and a beautifully presented fireplace, enhanced by stylish, contemporary décor. To the rear, a separate, inviting family sitting room offers a comfortable, informal gathering space, featuring a multi-fuel stove set within an attractive traditional fireplace surround.
Additionally on the ground level is a generously sized, beautifully designed home office/study, ideal for remote working and thoughtfully positioned for privacy. The large, bright dining kitchen is finished to a superior specification, complete with integrated appliances, extensive cabinetry, and stunning marble-effect surfaces, complemented by dedicated utility space for practical everyday living. The ground floor also boasts a recently upgraded period-style family bathroom, featuring a luxurious four-piece suite with a mains-powered shower and stylish tilework.
Ascending the original, beautifully restored timber staircase, the first floor reveals four generously proportioned double bedrooms. The principal bedroom is particularly impressive, complete with a luxurious contemporary en-suite featuring an expansive walk-in shower and elegant modern fixtures. A further shower room on this level has also been extensively upgraded to offer sophisticated, modern convenience and additional comfort.
Throughout the home, the meticulous restoration has carefully preserved original detailing such as ornate cornicing, hardwood flooring, and intricate fireplaces, while integrating modern comforts including gas central heating (newly installed boiler and pressurised water cylinder), sympathetically upgraded sash and case timber windows, and comprehensive rewiring. A state-of-the-art, app-controlled alarm system and Nest-controlled heating system have also been thoughtfully installed.
Externally, this exceptional villa sits prominently within extensive corner grounds, offering attractive formal gardens to the front and side, beautifully maintained with mature boundary hedging and original walling. A private rear garden area provides an attractive, secluded patio ideal for outdoor entertaining
The Local Area
The property is positioned within walking distance of shops and amenities upon Nithsdale Road, Darnley Road and Kildrostan Street where thriving coffee shops, restaurants, delicatessens and other local businesses can be found. More extensive amenities are available at the Sainsbury’s a Local store on Darnley Road, Marks and Spencer’s store at Queens Park, the Morrisons store at Crossmyloof or Newlands or The Avenue shopping mall in Newton Mearns. The shopping mall at Silverburn is a short drive away. EPC rating: Unknown. Council tax band: G, Mobile signal information: Good Landlord Registration Number: 1786440/260/01082. Letting Agent Registration Number: LARN2409007.
Latest Listings
Looking to rent your home?
Let's arrange a market appraisal
