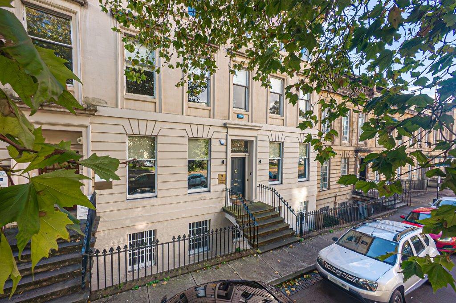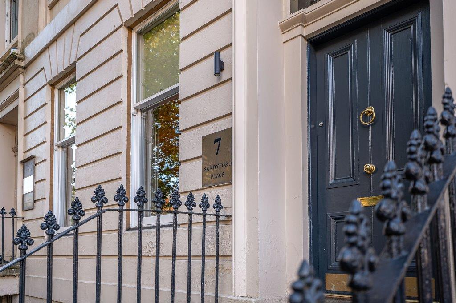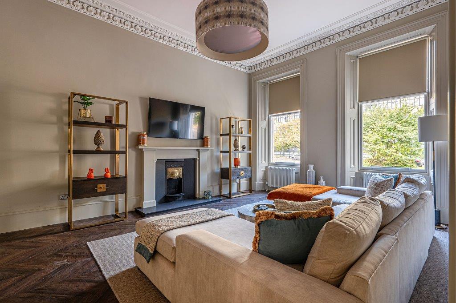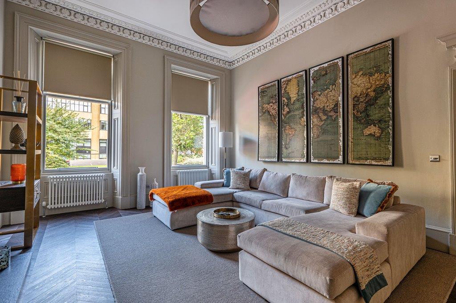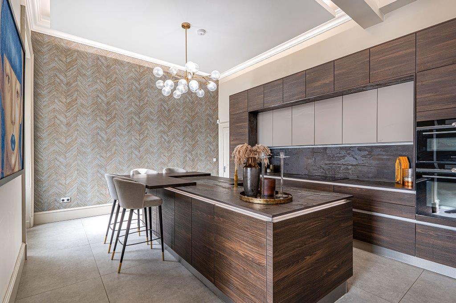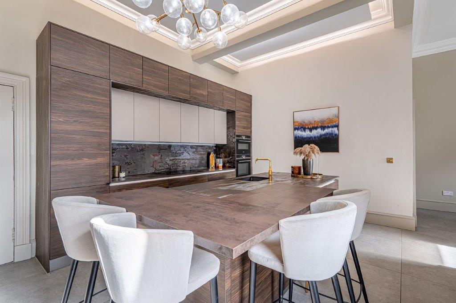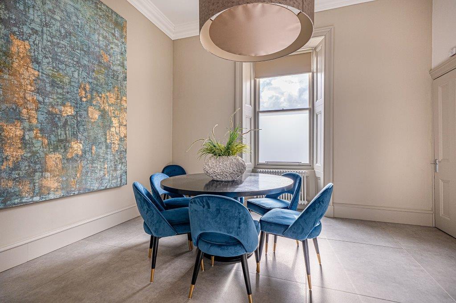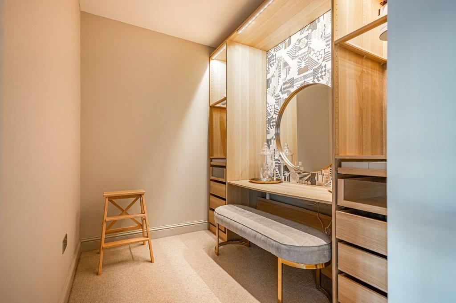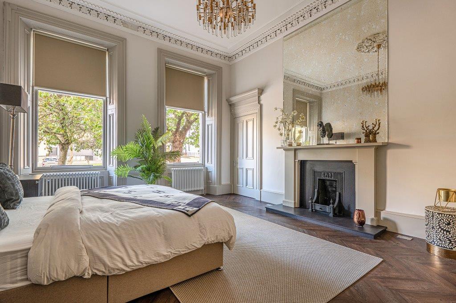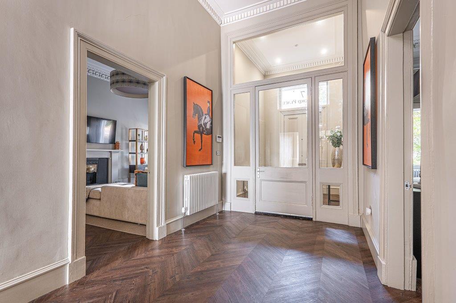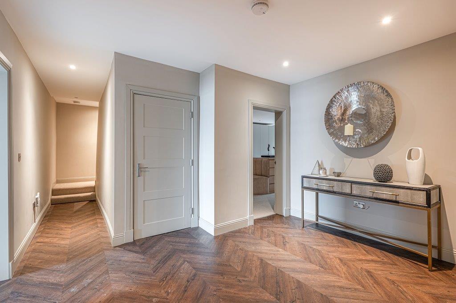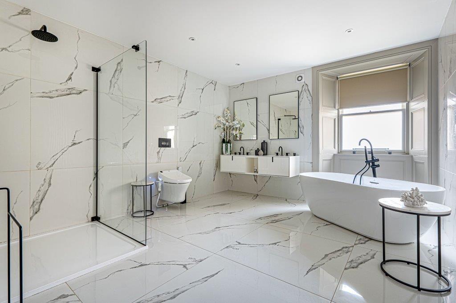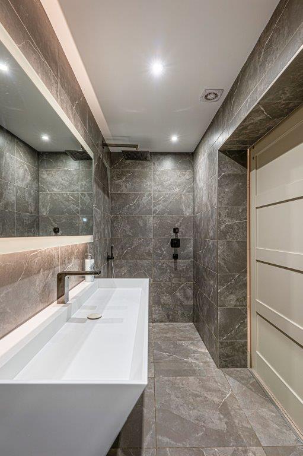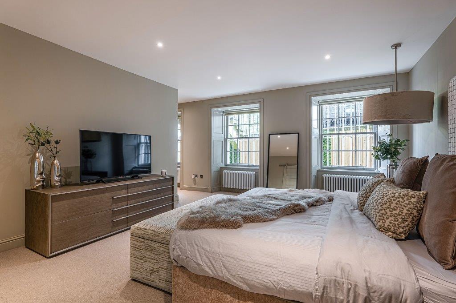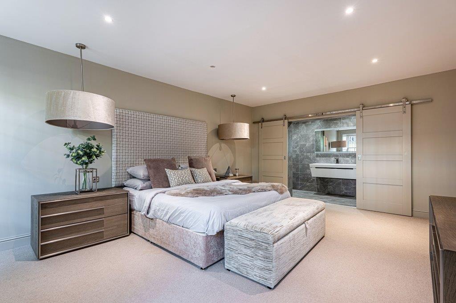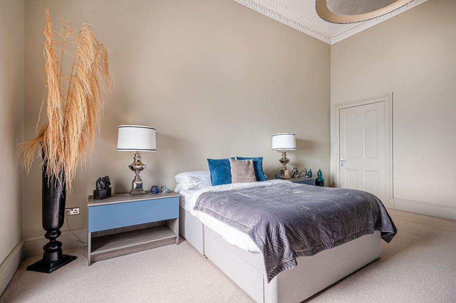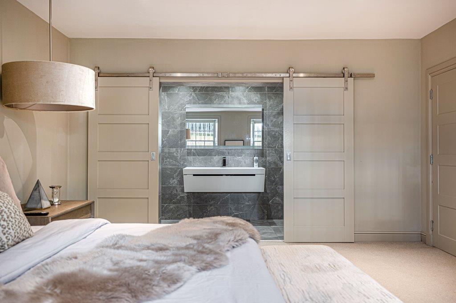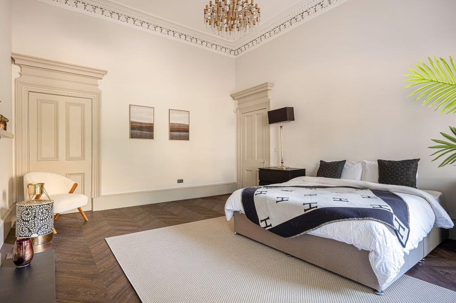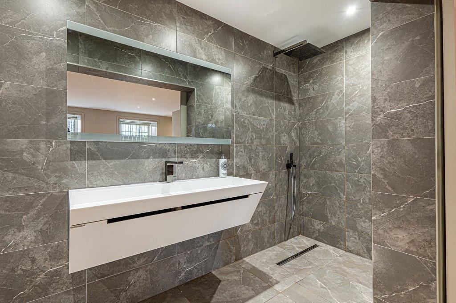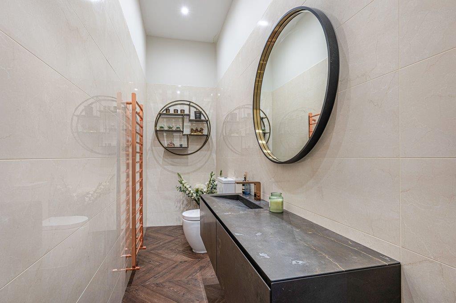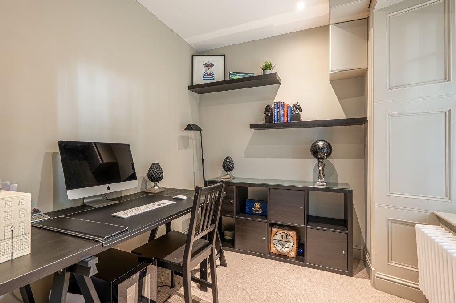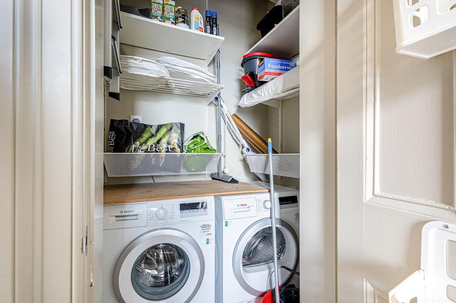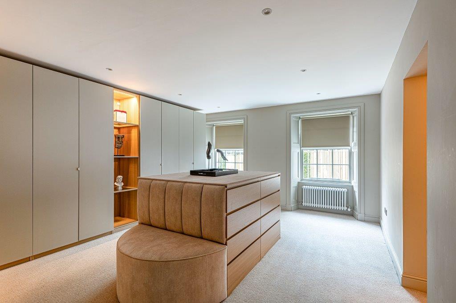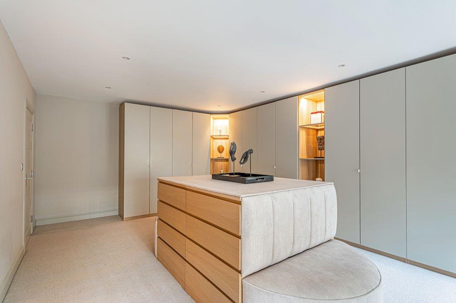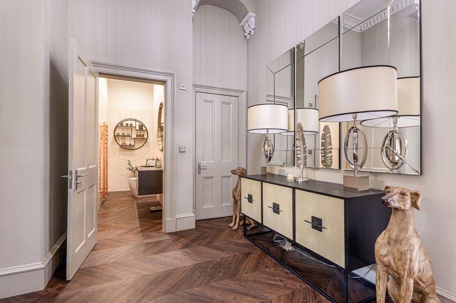Stunning traditional conversion on Sandyford Place offers a perfect blend of period charm and modern style.
This stunning traditional conversion on Sandyford Place offers a perfect blend of period charm and modern style. Located in the sought-after Park and Kelvingrove area, the property has been fully refurbished to a high standard and provides spacious, versatile accommodation over two levels.
The entrance vestibule leads into a welcoming reception hall with storage. The main lounge is bright and spacious, featuring two large front-facing windows, a focal point fireplace, and ornate cornicing. Adjacent is a second generously sized bedroom, also with front-facing windows and traditional detailing.
At the heart of the home is the impressive dining kitchen, designed by Silverbirch Kitchens, with high-quality units, integrated appliances, and a quooker tap. The kitchen connects to a semi-open dining area with a view over the rear garden. A third bedroom to the rear features fitted wardrobes and detailed cornicing.
A private staircase leads to the lower ground floor, which offers flexible living space. The principal bedroom has two front-facing windows and benefits from an en suite shower room with Porcelanosa finishes, as well as access to a study. The lower level also features a beautifully designed main bathroom with a five-piece suite, alongside a fourth bedroom, currently fitted as a dressing room with excellent storage.
Externally, the property has two private parking spaces at the rear, a rare and valuable feature in this location. Double-glazed sash-and-case windows and a gas central heating system, including a Nest thermostat, provide comfort and efficiency throughout.
The Local Area
Situated close to Kelvingrove Park, the property is ideally positioned for easy access to the West End and the City Centre, with excellent local amenities, transport links, and some of Glasgow’s best dining options just a short walk away.
This property is available to rent and offers a superb combination of character, space, and convenience in one of Glasgow’s most desirable areas. EPC rating: C. Council tax band: F, Landlord Registration Number: 1593253/260/24052. Letting Agent Registration Number: LARN2409007.
Latest Listings
Looking to rent your home?
Let's arrange a market appraisal
