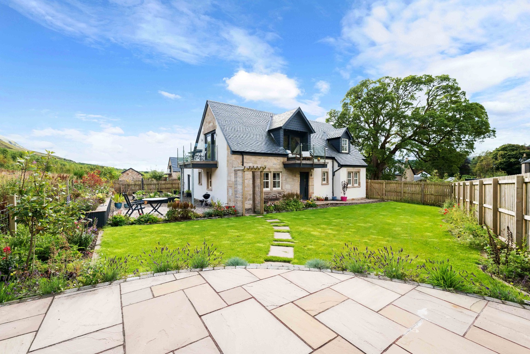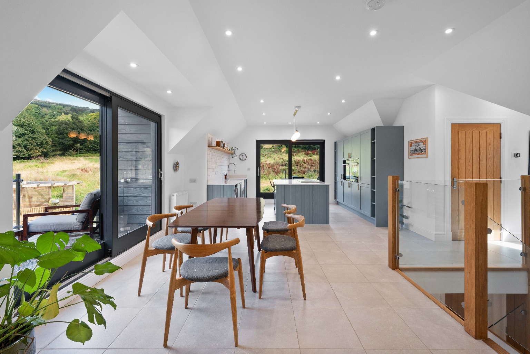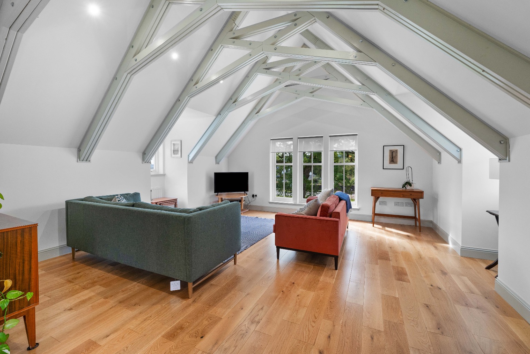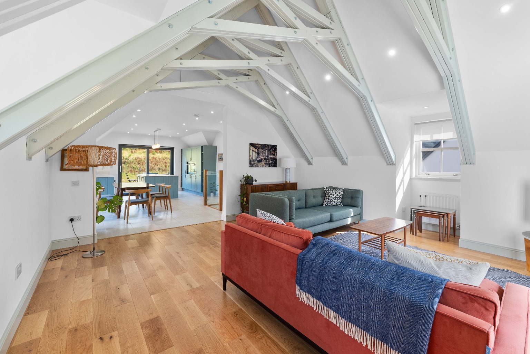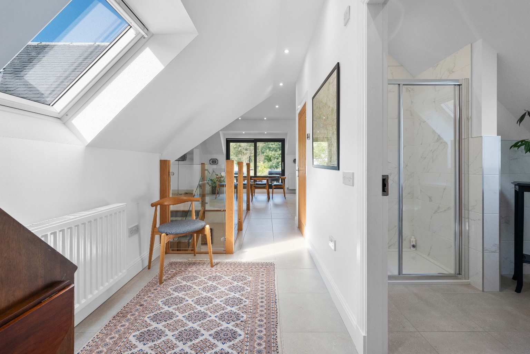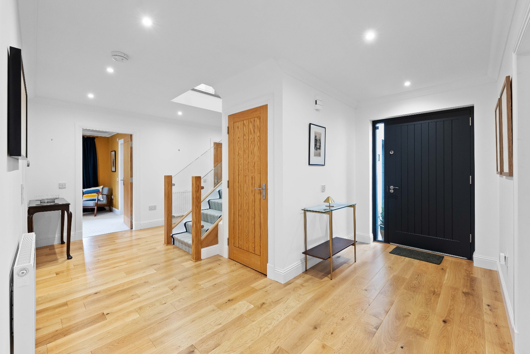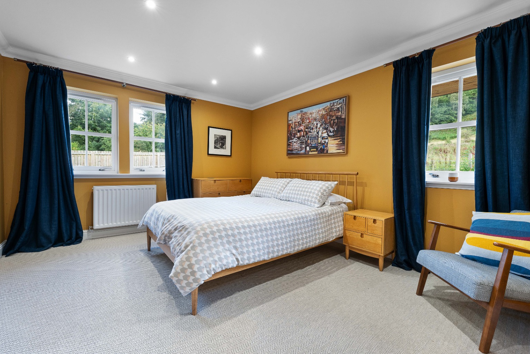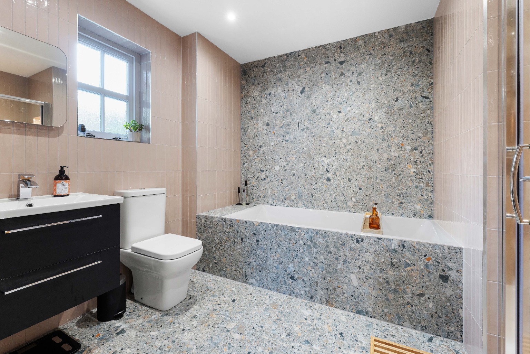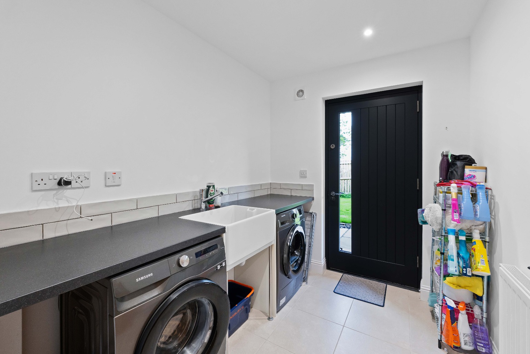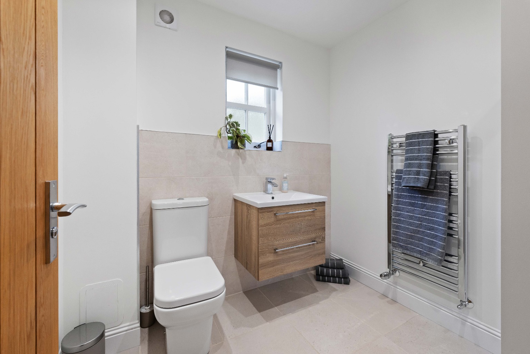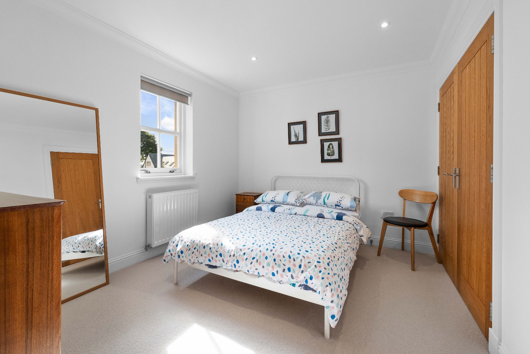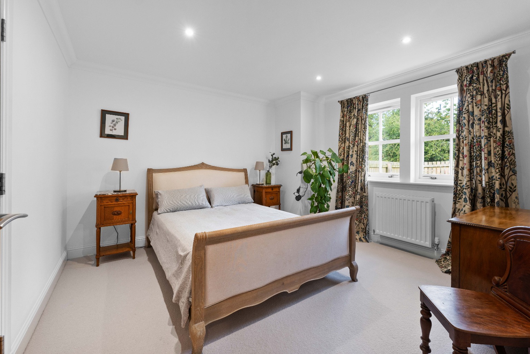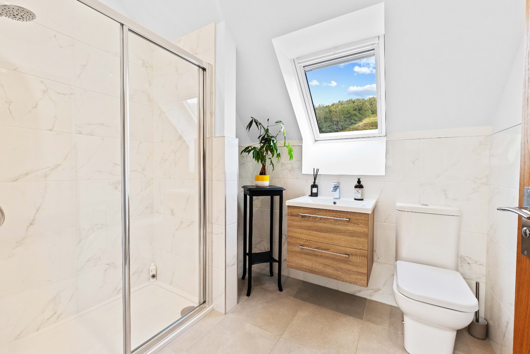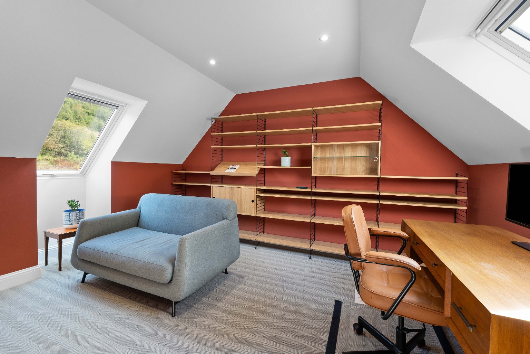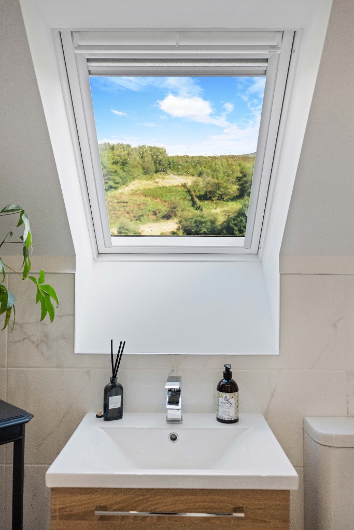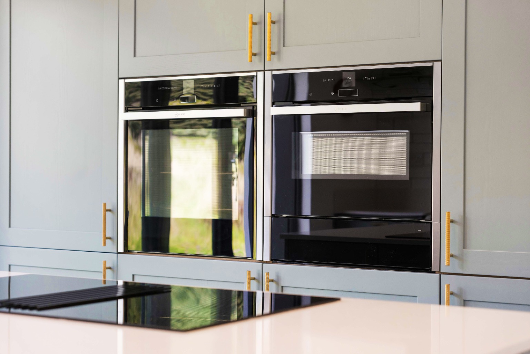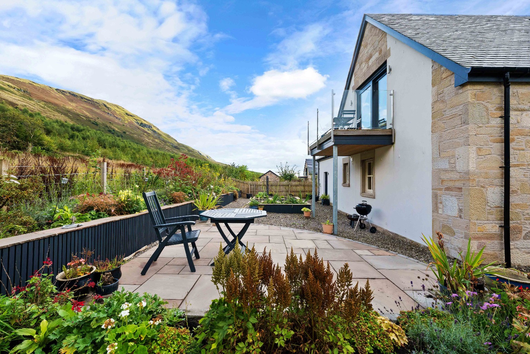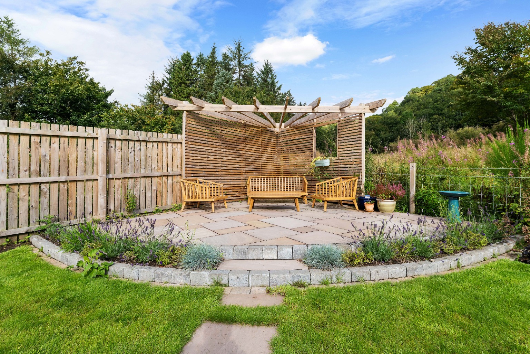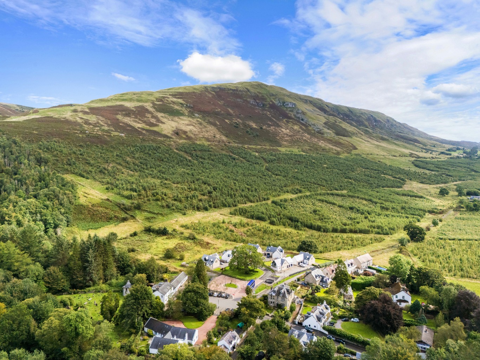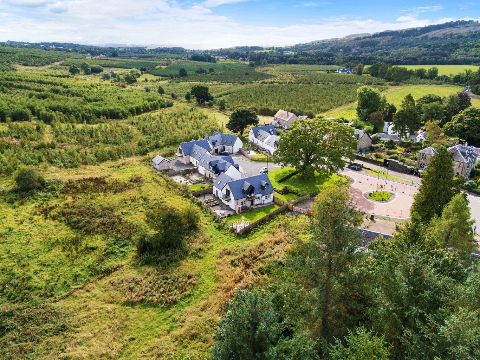1 Campsie Gate is a beautiful detached villa set within the peaceful surroundings of Campsie Glen, designed with modern family living in mind. The property flows naturally over two levels, offering a thoughtful layout, generous living spaces and high quality finishes throughout.
1 Campsie Gate is a beautiful detached villa set within the peaceful
surroundings of Campsie Glen, designed with modern family living
in mind. The property flows naturally over two levels, offering a
thoughtful layout, generous living spaces and high quality finishes
throughout. Set within private landscaped gardens, it has been
carefully planned to take full advantage of the open outlooks and
natural light.
On the ground floor, the reception hallway leads to the principal
bedroom suite which features fitted wardrobes and a tastefully finished
en suite bathroom with a stone clad bath and coordinated tiling. Two
further double bedrooms are positioned to the rear of the property,
both well presented and served by the main bathroom which is finished
to a high standard with quality tiling, a walk in shower and a fitted
vanity unit.
A separate utility room provides additional convenience
and further storage is available within the hallway. Access to the
integrated double garage is provided directly from the main hall.
The first floor has been designed to make the most of the light and
surrounding views.
A bright landing opens into a spacious lounge area
that flows into an open plan dining space and a contemporary kitchen.
The kitchen is fitted with premium NEFF appliances, a central island
and excellent workspace. Sliding doors open onto two balconies,
extending the living space and drawing in natural light while providing
a seamless connection with the outdoors.
A further double bedroom is also located on this level and is currently set up as a home office but could be used as a fourth bedroom if required. This room is served by a modern shower room and benefits from a fitted walk in closet.
The surrounding gardens are private and landscaped, designed for
ease of maintenance and enjoyment. A sweeping driveway provides
parking for several vehicles and leads to the integrated double garage,
while the rear garden features a central lawn, mature planting and a
sun terrace positioned for outdoor dining and relaxation. Framed by
established greenery and open countryside, the setting offers a great
sense of privacy and calm.
The Local Area
Campsie Glen is a picturesque and highly sought after setting, surrounded by walking routes and open landscapes with the Campsie Fells on the
doorstep. Nearby Lennoxtown and Milton of Campsie provide a range of local amenities including shops, cafés, restaurants and well regarded schools, while Kirkintilloch and Bishopbriggs offer a broader selection of facilities. Glasgow city centre is easily accessible via direct bus links, making this the perfect balance between peaceful countryside living and excellent connectivity. EPC rating: B. Council tax band: G, Domestic rates: £4133.4, Known building safety issues or planned/required works: No Planning permissions: Completion of bus turning circle and adoption of the street (pending remedial work to lighting) Mobile signal information: EE has excellent coverage in the area. Landlord Registration Number: 1788502/200/02092. Letting Agent Registration Number: LARN2409007.
Latest Listings
Looking to rent your home?
Let's arrange a market appraisal
